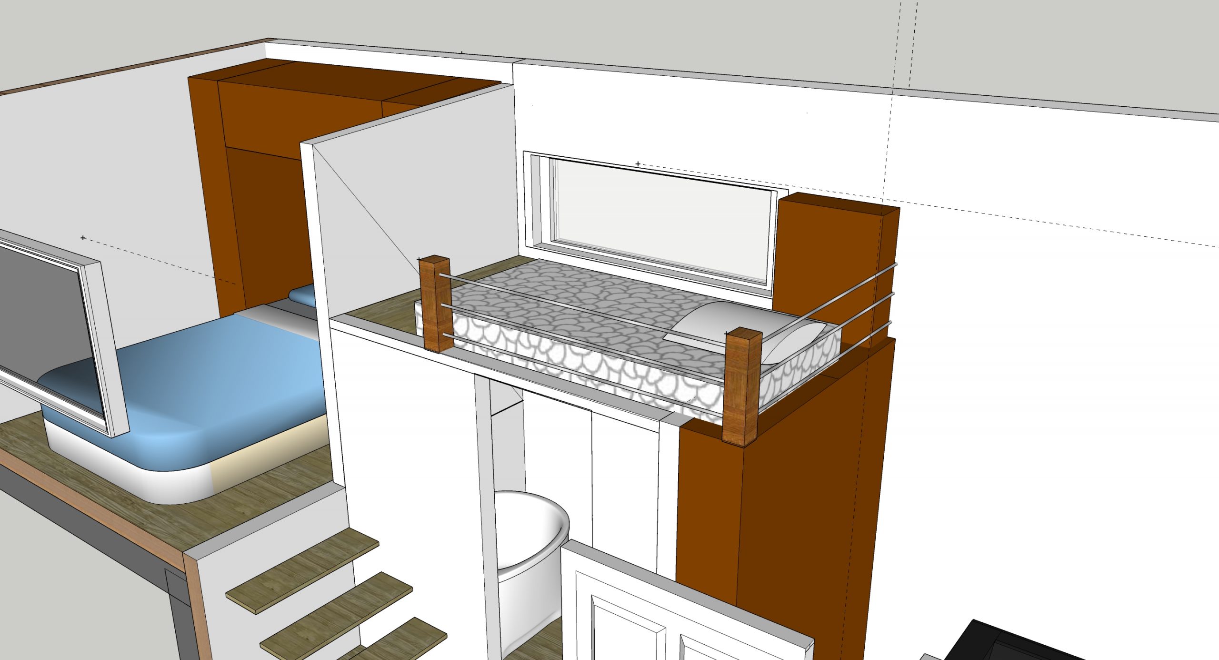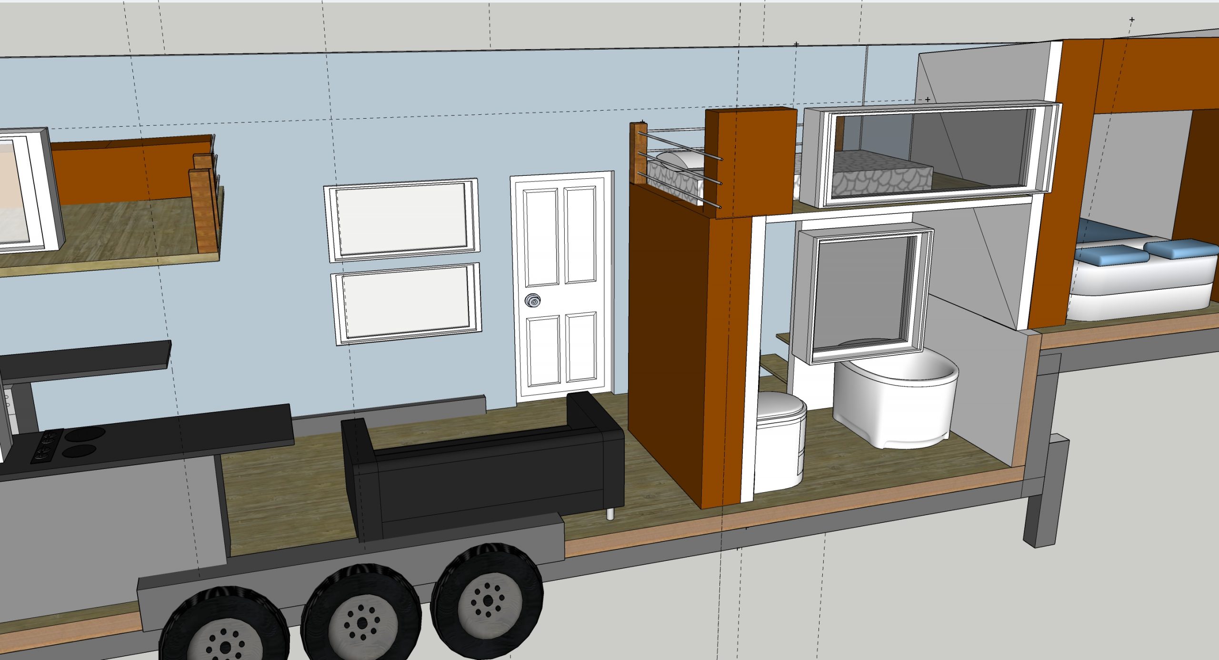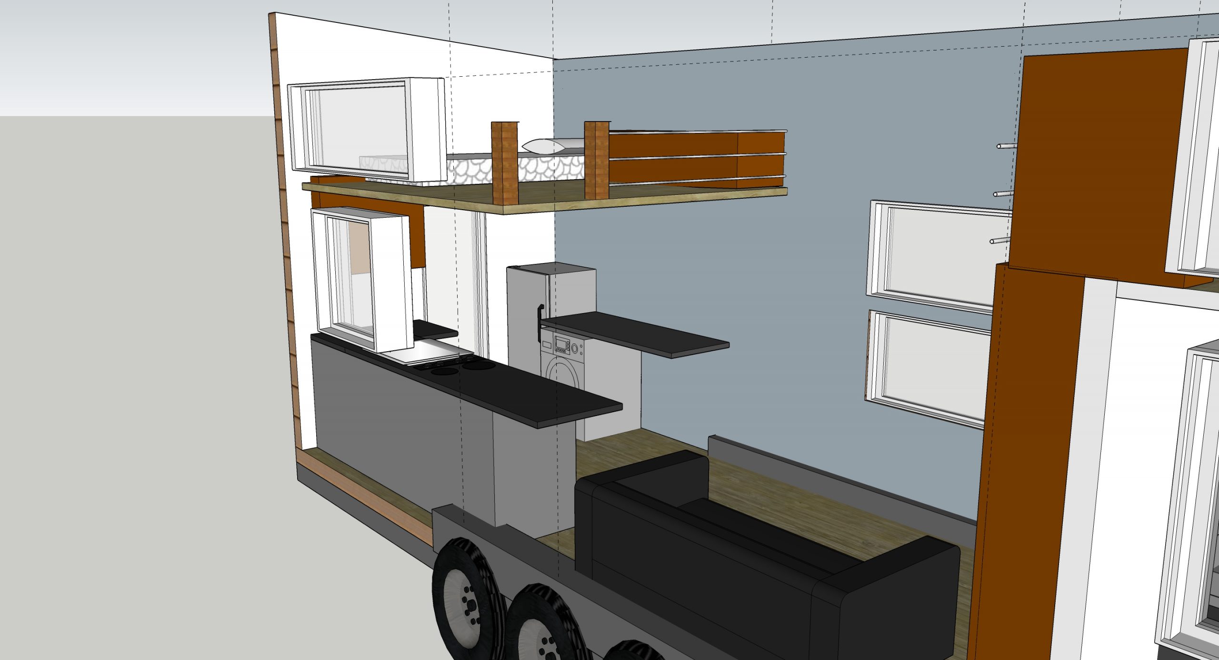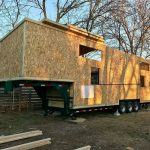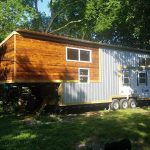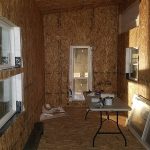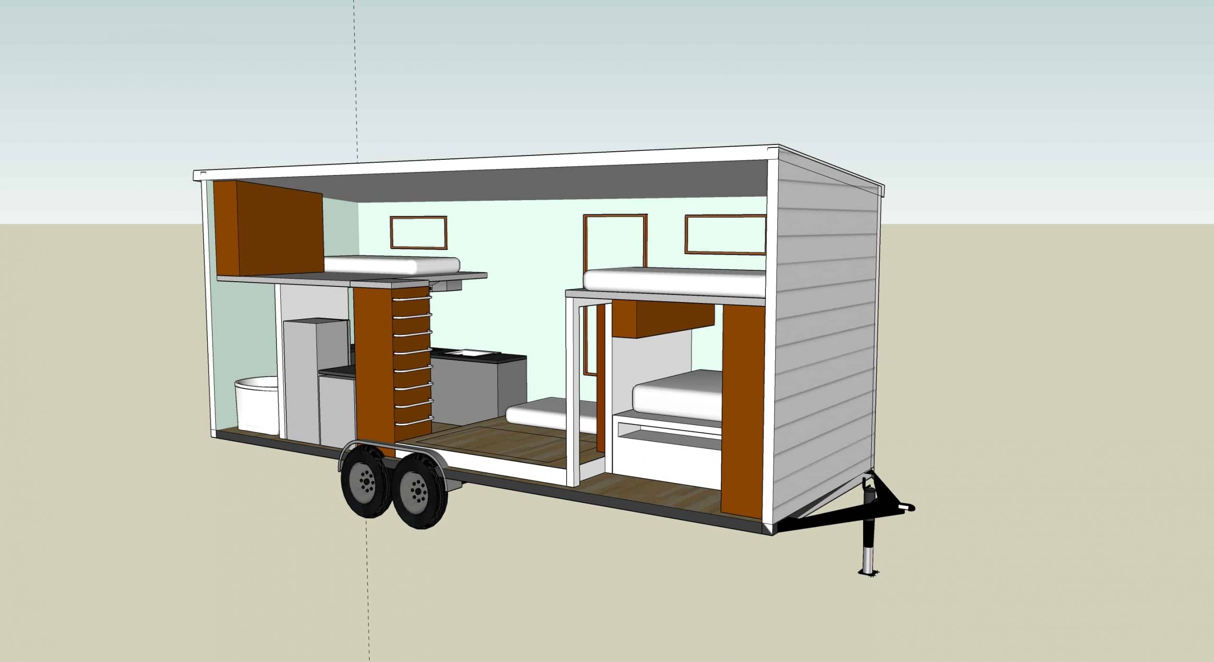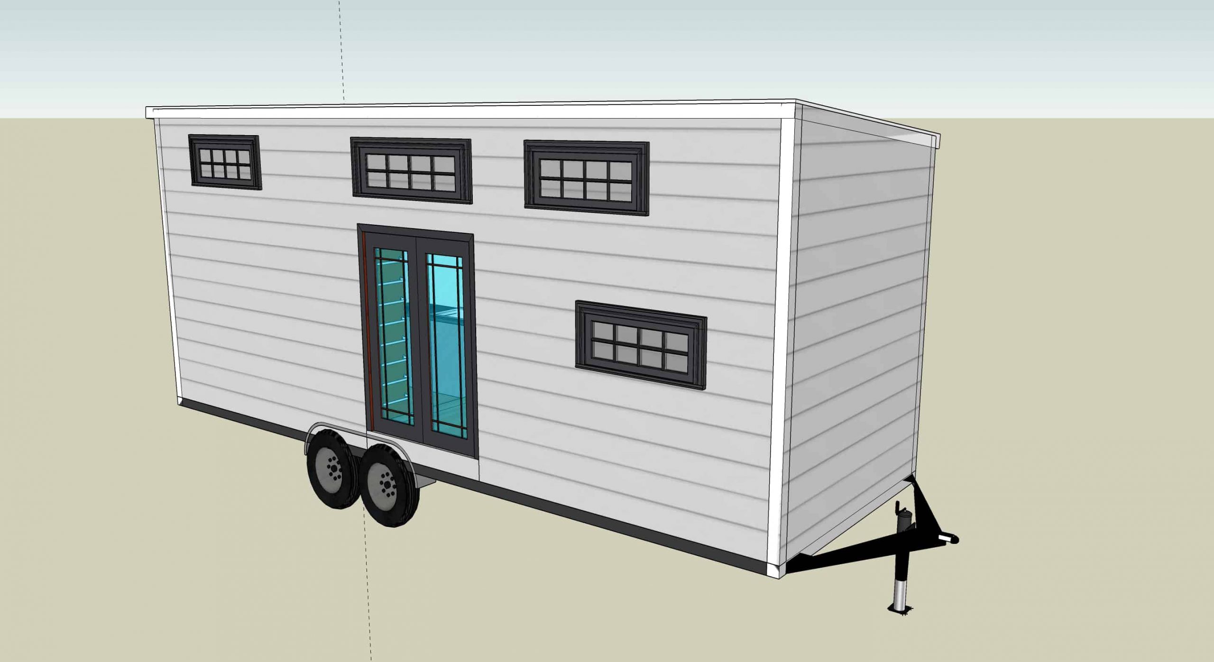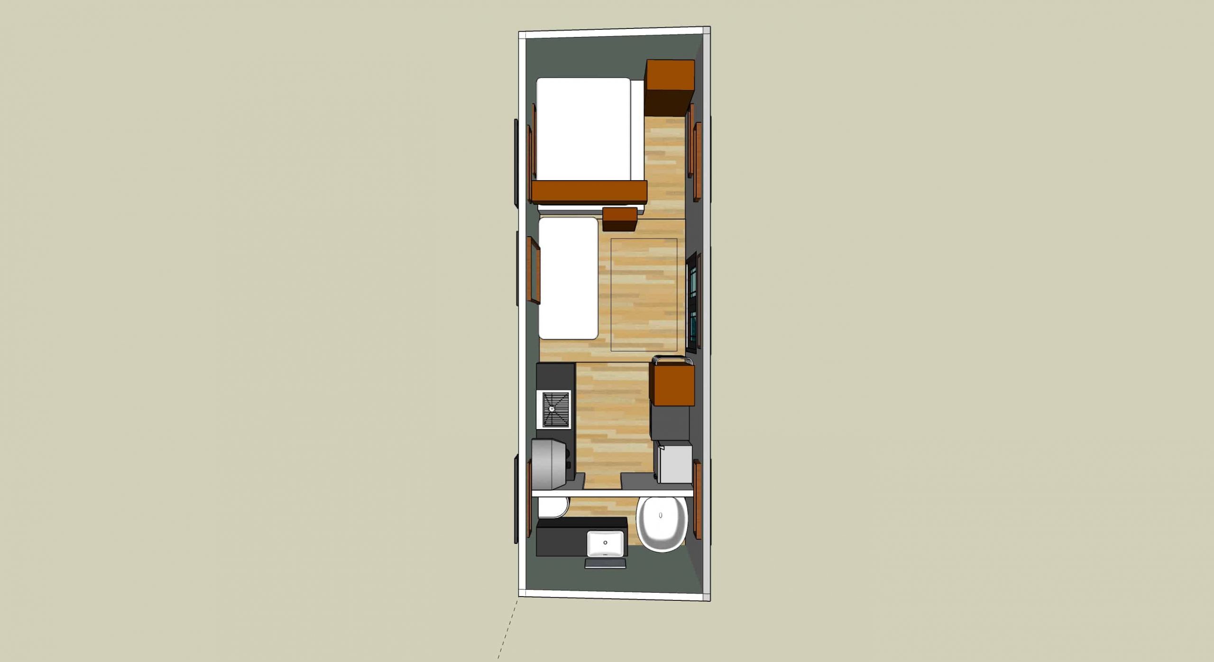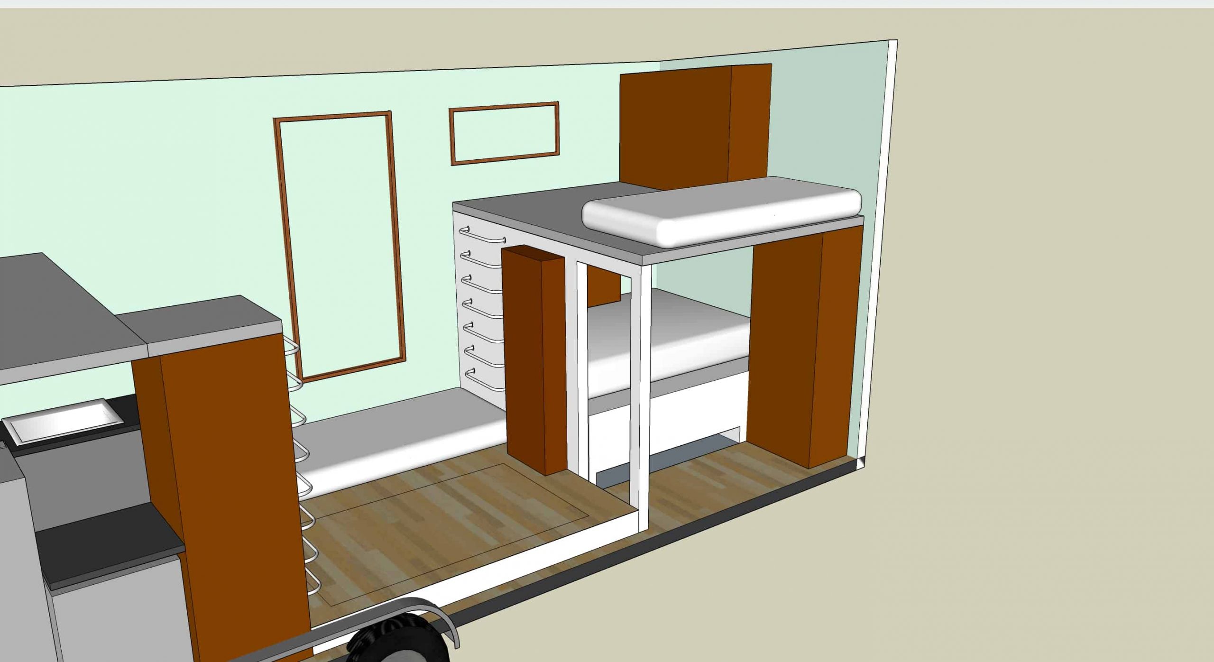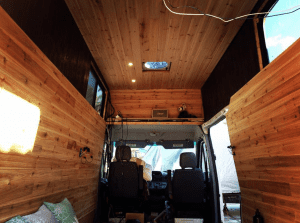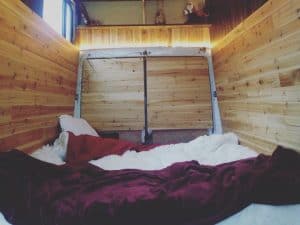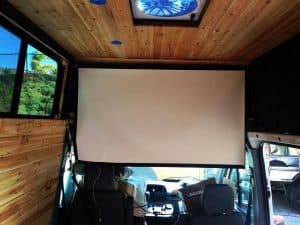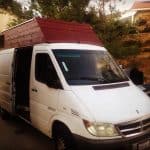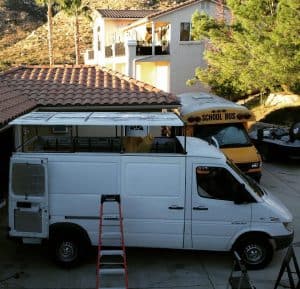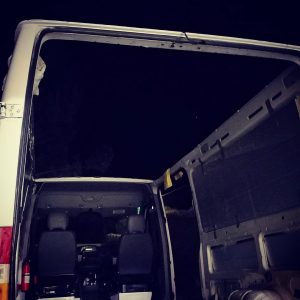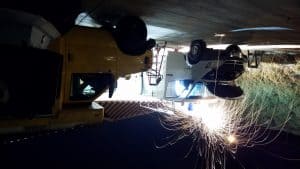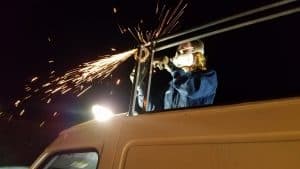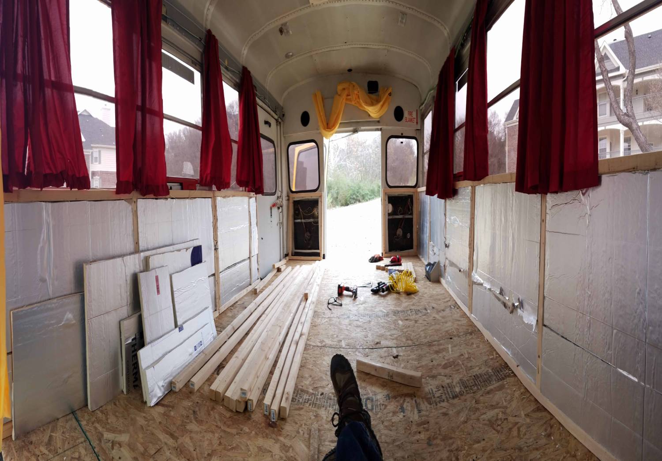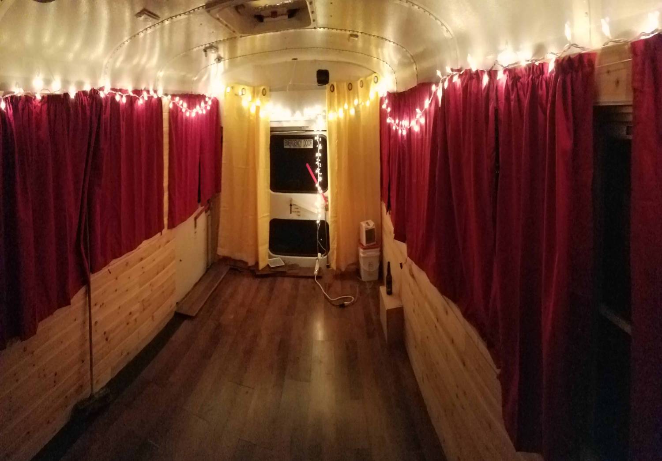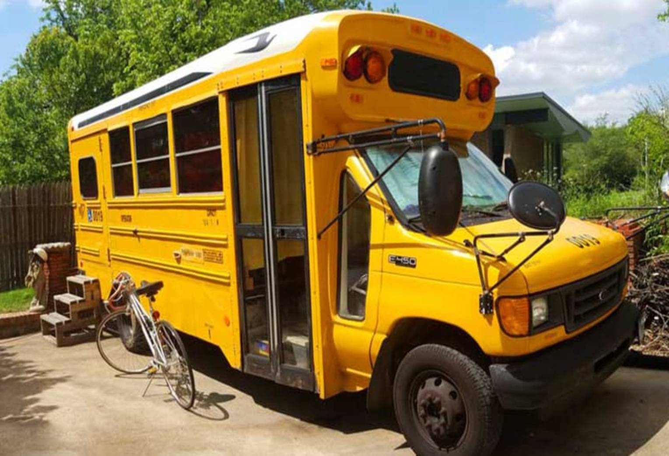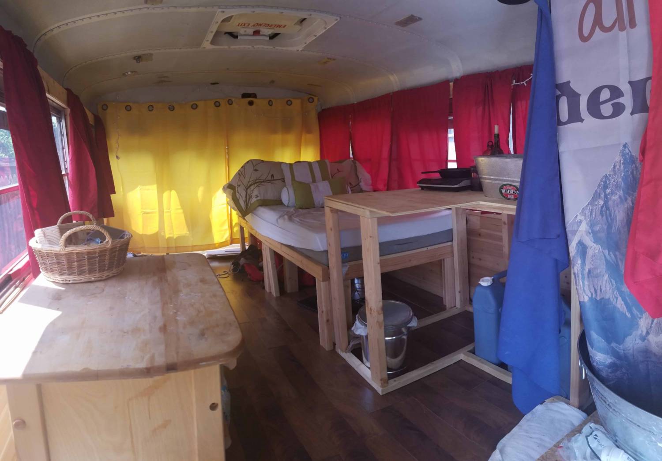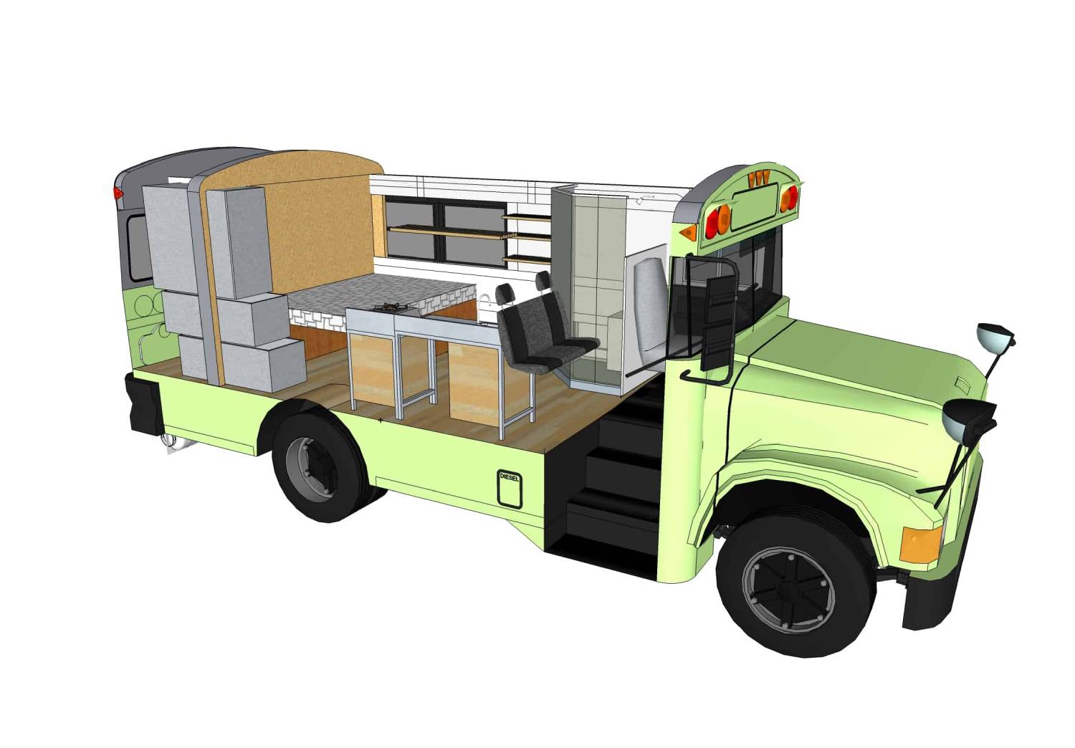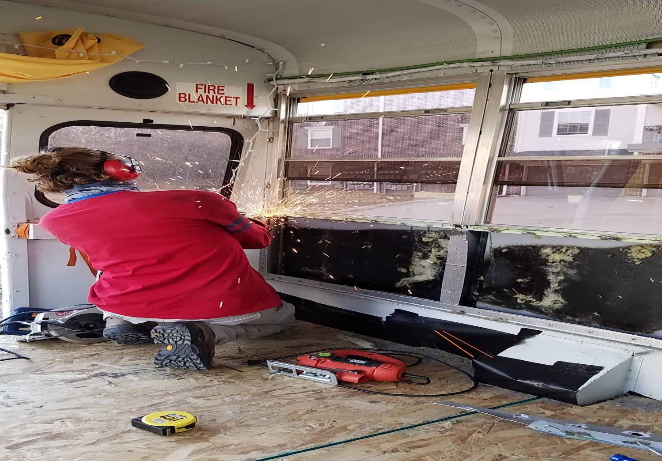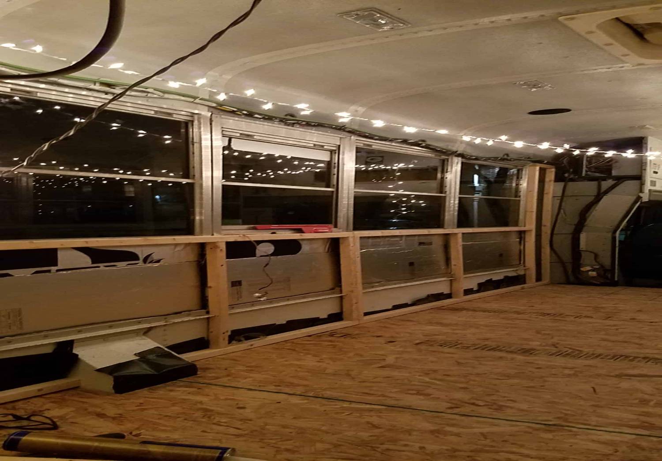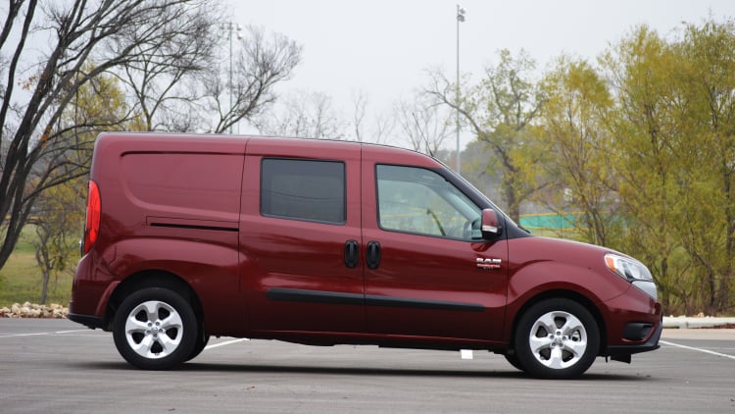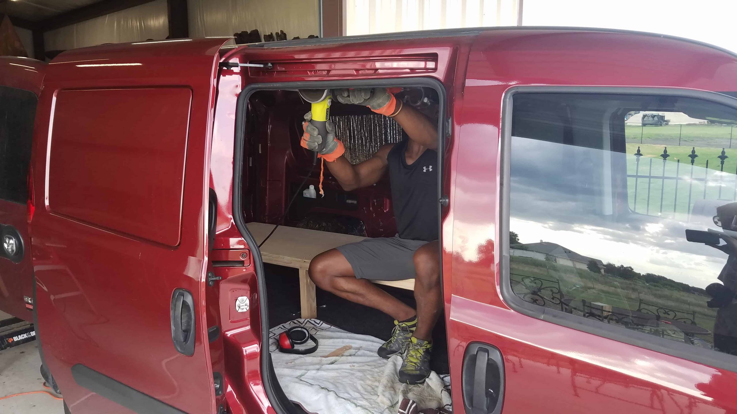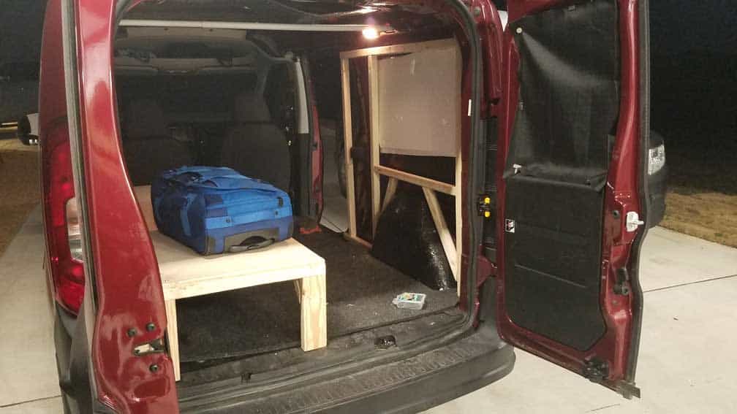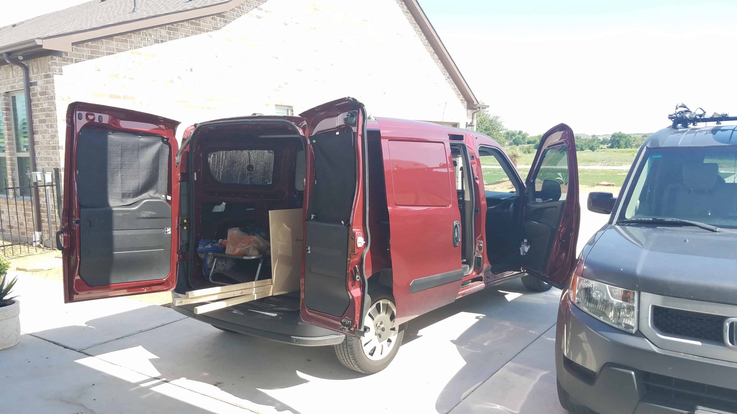Our Homes & Past Clients
Terraform One
Terraform One is a 250 sq ft modern tiny home that was created as a collaboration between professional artist/designer Richard Ward and Artisan Tiny Houses construction expert Patrick Sughrue. Built to be a forever home, Terraform is not a typical tiny house. Half of the total home budget went into engineering, including a custom-built trailer and a durable, energy-efficient shell constructed with Structural Insulated Panels (SIPs)
Inside, Terraform’s aesthetics are equally top-quality. Finished in June 2016, it features a modern industrial design with exposed conduit, a kitchen ready for a chef with a commercial sink, full sized refrigerator, 110” projector setup with whole home surround sound, plenty of storage, a 100 sq ft 2-level deck. This Tiny Home on Wheels (THoW) was built by and for founder Richard Ward as his home to get out of the cycle of renting, mortgage, and debt. The home cost approximately $40,000 to build and now permanently resides at the Terraform Homestead.
Terraform One has a rich history and many stories to tell, from starring in its own 2017 episode of HGTV’s “Tiny House Hunters” to being the largest in a line of Terraform tiny dwellings that also include teardrop trailers and car/van/school bus conversions. Tiny homes are catalysts for life changes and magnets for fulfilling friendships.
Terraform One Features
Fully off-grid with rainwater collection and solar set up, a full sized kitchen and shower, 110″ projector theater, 8 speaker surround sound, large fridge and freezer, large loft with no ladders to climb, 2 guest beds, storage loft, and much more.
Terraform One Features
Fully off-grid with rainwater collection and solar set up, a full sized kitchen and shower, 110″ projector theater, 8 speaker surround sound, large fridge and freezer, large loft with no ladders to climb, 2 guest beds, storage loft, and much more.
Sips Wall Raising
With the wonderful construction style known as Structural Insulated Panels and the help of Patrick at Artisan Tiny House, we were able to get the shell of the Terraform Tiny House up in a weekend with a handful of volunteers who had never built a house before
Sips Wall Raising
With the wonderful construction style known as Structural Insulated Panels and the help of Patrick at Artisan Tiny House, we were able to get the shell of the Terraform Tiny House up in a weekend with a handful of volunteers who had never built a house before
Earth Day Texas 2016
In a 3 day exhibit Terraform Tiny House saw over 3,000 visitors. During the event we had a total of 9 tiny houses on display, bringing in crowds that topped 130,000 people.
Earth Day Texas 2016
In a 3 day exhibit Terraform Tiny House saw over 3,000 visitors. During the event we had a total of 9 tiny houses on display, bringing in crowds that topped 130,000 people.
Terraform Three
The goal of Terraform Three was to be a prototype for sustainable, affordable living and share the Tiny House movement with people across the nation. The home is extremely minimalist and completely self-sustaining. Terraform Three used solar as its primary source of energy, water tanks for boondocking, and a composting toilet to turn waste into valuable fertilizer. By using reclaimed materials for as much of the build as possible, we are aiming to minimize the waste incurred through the building process, making the carbon footprint of the home nearly zero.
The completion date was October 2017, just in time for the National Tiny House Jamboree, after which Terraform Three took off for a tour across the United States. The 54 sq ft home was founder Richard’s primary residence for a year and a half, and in that time, he took the home over 15,000 miles and visited over 30 national parks. The home has been visited by more than 3,000 people and been featured on numerous YouTube channels.
In 2019, after Richard got a little bit TOO ambitious going down an extremely rough jeep road with the home, part of the home’s steel frame cracked. The home was patched up well enough to get it to the Terraform Homestead, but was retired from long term travel.
In late 2021 we began T3’s renovation and have set it in its forever home. The home, which was originally built as a 3 season home to chase good weather, is now getting an earthen makeover. We are giving the home a cob exterior using aluminum cans as spaces to create air gaps, giving an additional 6 inches of insulation to the home. The tires were taken off, the trailer tongue cut off, and a rock wall built around the home to prevent critters from nesting underneath the home. We will be working on extending the roofline to help with our monsoon rains and redoing the interior which has been worn during years on the road.
The home is now used as one of eco-resident’s cabins and is permanently part of the Terraform Together community.
Client Home
Schon Home
Rick and Katie were looking to simplify their finances so they could spend more time with their family and live life to the fullest. We worked with the couple to design and fulfill a 36′ gooseneck shell for Rick, Katie, their two young children, and pets. The house features a private master bedroom, two lofts for the kids, a catwalk, open concept living space, and big windows for lots of natural light. The Schon family is a perfect example of how with smart design, anyone can go tiny.
Ligans Home
Rebecca was looking for options for an early retirement and found that with a mortgage, taxes, and insurance on her current home, prospects looked grim. So, she decided that a 28′ tiny house on wheels was the best option to eliminate her debt and save money for the future. We designed a 266 sq ft, 28′ x 9’6″ home with Rebecca for herself and her two children. The home features three “bedrooms,” in-floor storage, a washer-dryer combo, and everything a small family needs to be comfortable.
Van Diega
Van Diega was designed for full-time living and full-time travel. Wanting something truly unique, we worked with the client to cut the roof off the 2005 sprinter van and designed and fabricated a 26″ tall steel cage to raise the roof. Once the roof raise was complete, we handed the project over to the client and provided consulting services and recommendations for the systems, electrical, and general construction. Van Diega has been lived in full time since 2016 and has traveled all over the country.
The Wanderbus
Victor came to Terraform Tiny Homes with no building experience, tools, or much of a plan as to how to turn the school bus he purchased for $2,200 and had traveled across the country with into a home. He reached out and Terraform was there to help. We worked with Victor and his friends to provide training, tools, and informative field trips to Home Depot. Victor’s build was extremely budget-conscious, but we helped to get him into his bus in a matter of weeks and gave him the skill set to confidently build out the rest of the bus.

Testimonial
Once I decided to go tiny, I had no idea what I was getting into. I purchased the bus and reached out for help. Terraform Tiny Homes responded and came out the very next day to assess the situation. The flexibility in working with budget, materials, constraints, and the creativity in finding the best fit for my situation is a true testimony to the skills that Terraform Tiny Homes developed over time. While every project might be different, Terraform Tiny Homes helped me reevaluate my plans, consider different insulating and other materials options, and even helped provide the necessary tools for the project. In just 3 weeks, Terraform Tiny Homes helped me transform a school bus into a functional, comfortable home! I could not be happier to recommend Terraform Tiny Homes to anyone thinking about, or already building tiny.”
Victor P. Davidenko, owner of The Wanderbus
Promaster Stealth Camper
Cedric reached out to Terraform Tiny Homes wanting to upgrade his existing Ram ProMaster City Wagon into a stealth camper. The vehicle was an absolutely perfect shell for a micro camper. Cedric just needed help putting the pieces together. Over one day, they planned the build and toured Terraform Two. This progressed to an in-depth Home Depot educational field trip followed by an afternoon and evening of building. We were able to get him upgraded from a simple cot to a full bed build and got the framing started for his paneling and insulation.
Cedric continues to work on the van conversion in his spare time, with the intent to have a simple but comfortable living space that he can call home when he’s not traveling for work.














